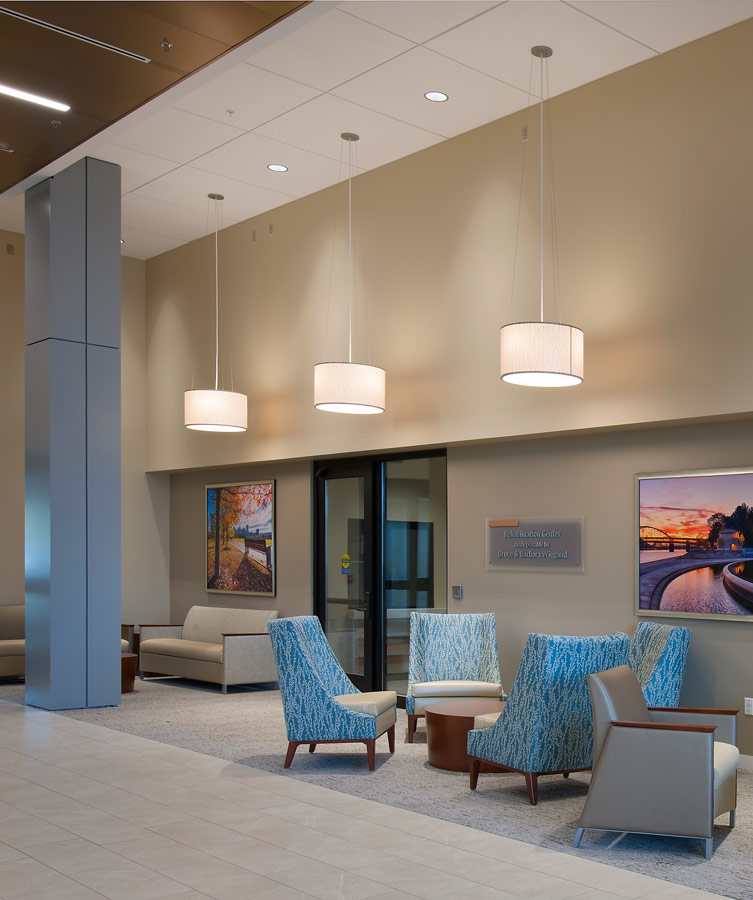- Locate a Sales Rep
- Partner Portal
- Careers
- American Made


LaFace & McGovern recently worked with IKM Architecture and Lovorn Engineering (now Claitman Engineering Services) on the design of an integral addition to the St. Clair Health campus in Pittsburgh, PA. The grand opening of The Dunlap Family Outpatient Center was the largest construction project in St. Clair’s history.
IKM executed the multi-phase renovation over three years without any interruption of service. Common design threads tie The Dunlap Family Outpatient Center at Oxford Drive together aesthetically while creating separate branding identities for each suite.
The guiding principle throughout the building was to create a superior patient experience that would support the growing healthcare needs of Pittsburgh’s South Hills residents.
The DFOCOD features 44 striking Lumetta Drum fixtures, in both pendant and flush-mounted design, throughout their waiting room areas. These drums anchor the spaces–creating a beautiful effect and softening the feel of the waiting rooms. With comfortable chairs and a soft muted palette, the setting immediately puts visitors at ease. The aesthetics, from color schemes to the furniture and lighting, are designed to help reduce stress levels for patients, their families, and the hospital staff.
The 280,000 sf, six-story facility is filled with state-of-the-art technology, medical advancements, and expertise. St. Clair Hospital ACC is a wonderful representation of a collaboration between Lumetta and LaFace & McGovern. This partnership allows us to bring enhancements and modernize campus infrastructure to our region’s healthcare facilities and surrounding communities.
For more information on the project, including a video that includes shots of the installed Lumetta drums visit https://www.stclair.org/services/outpatient-services/dunlap/



