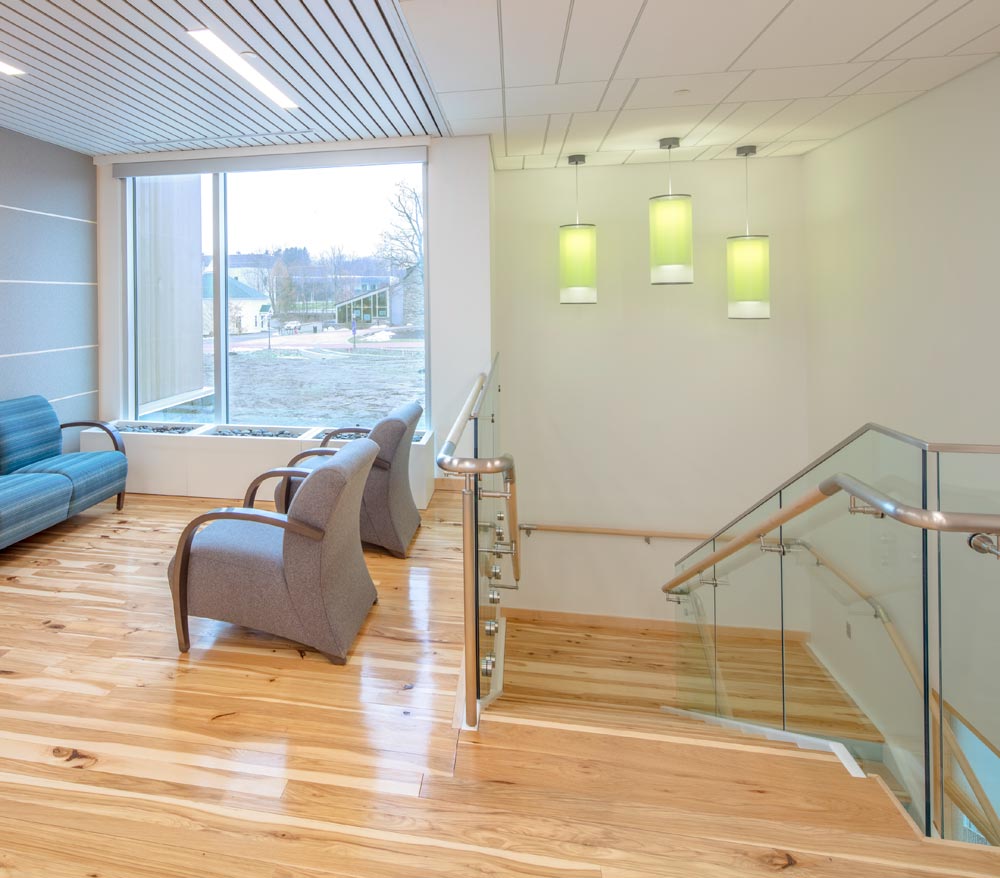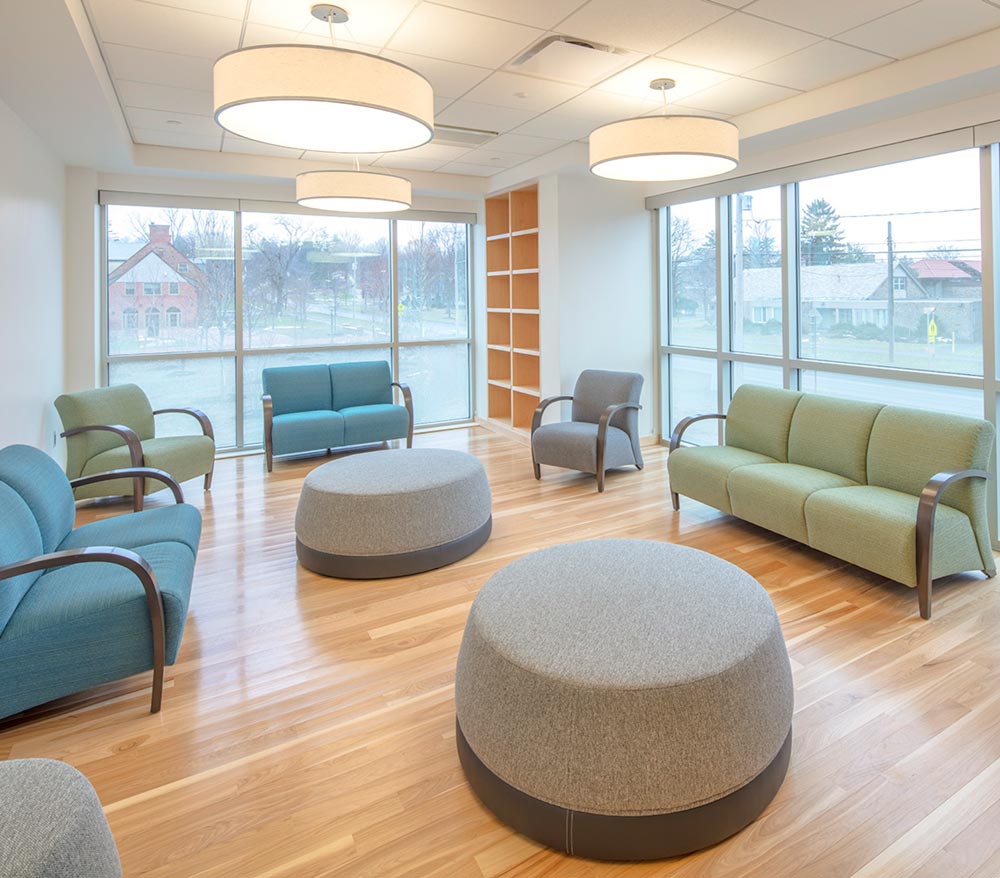- Locate a Sales Rep
- Partner Portal
- Careers
- American Made



With a focus on health and wellness services, Hamilton College selected Chiang | O’Brien Architects to design a functional space that addressed the growing demand for more integrated physical and mental health services from a single facility. The college proceeded with a new, stand-alone facility located in central campus, hosting various offices and functional rooms that serve the purpose. Chiang | O’Brien’s Megan Walker, Associate, and Spencer Haynsworth Woodcock, Marketing Director, illuminates on the role lighting fixtures played on realizing this vision:
Lighting was a very important component. The vision for the interior was to provide welcoming and inviting spaces with clean and minimal furnishings, plus lighting with accents of color to give a warm, “living room” atmosphere.
Lumetta’s Shadow Series was chosen for the two main open stairs and counselor offices, while shallow drums made it to the group rooms.
At the main open stairs that connect the two levels, a cluster of three columnar fixtures– 27” Shadow Cylinder pendants P2091 with D922 Trans Grid TransLumenate® (outside) and D50 Chartreuse Metallic Lumenate® (inside)– were used to help emphasize the volume of the space. These were mounted at different heights to provide a sculptural and ethereal feel.
The group rooms feature shallow drum pendants coming in diameters of 34” OD and a custom 24” OD, relative to the size of each room. P53408 is wrapped in D148 Mist Weave Lumenate®, white acrylic top and bottom lenses and the custom version has D183 Whitewash Earth Lumenate® with bottom etched white acrylic lens.
Photography: Revette Studio




